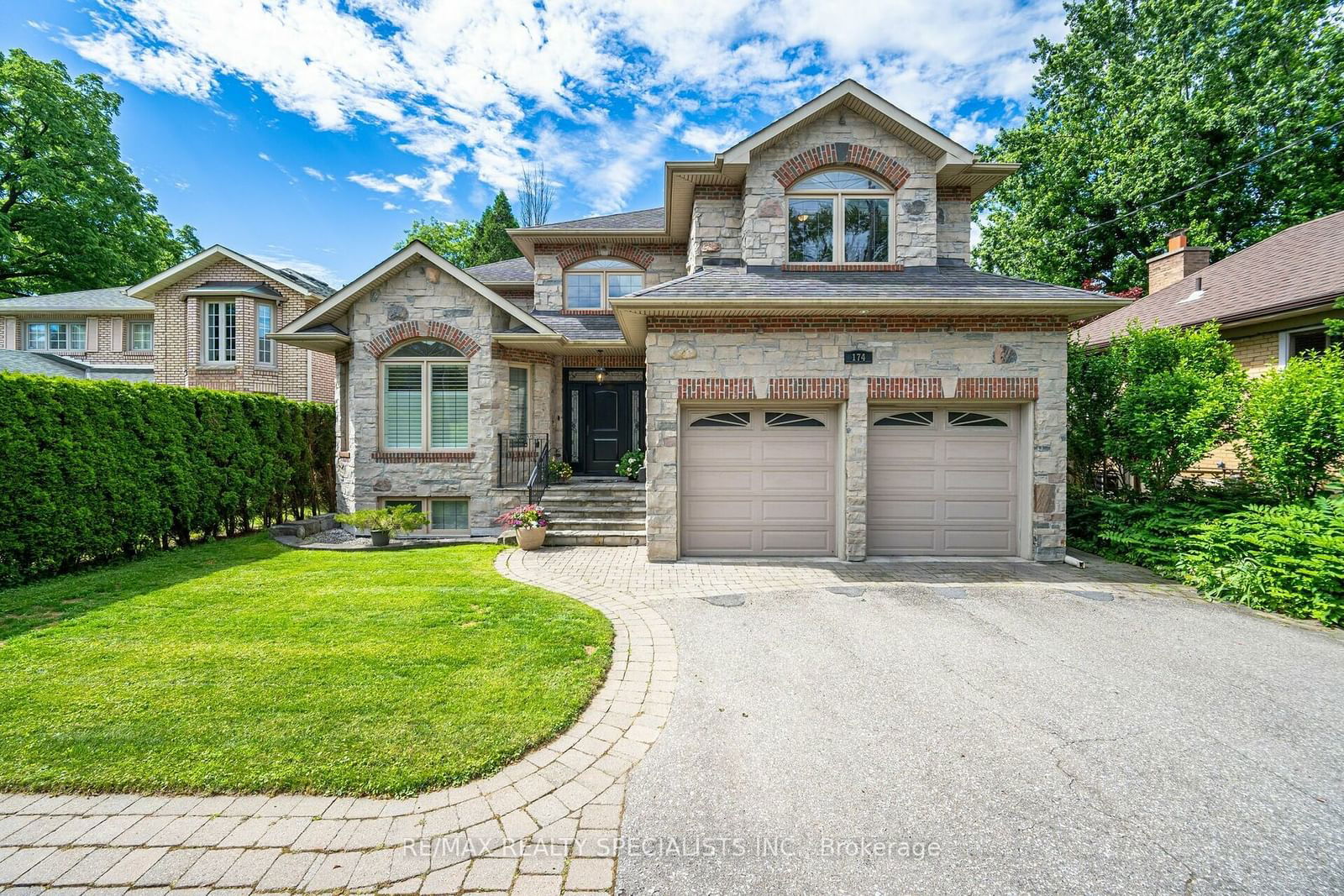$2,449,900
4-Bed
5-Bath
3000-3500 Sq. ft
Listed on 7/4/24
Listed by RE/MAX REALTY SPECIALISTS INC.
Experience the charm of Muskoka living right in the heart of Etobicoke's vibrant Islington Village. This impressive property features a spacious, sun-filled south-facing lot measuring 50 x 230 feet. Step into the grand foyer with elegant diamond-laid porcelain/stone flooring, soaring 18 ceilings, and a striking oak staircase adorned with iron pickets and bathed in natural light from above. The living room, boasting vaulted ceilings and a skylight, flows into the dining area with a built-in sideboard. The custom kitchen and bright breakfast area offer a center island for dining, granite countertops, and access to stunning outdoor spaces surrounded by beautifully landscaped gardens and mature trees. Adjacent to the kitchen, the family room provides a perfect spot for gatherings. On the main floor, you'll find a convenient laundry room with garage and basement access, along with a separate entrance to the basement and a private den ideal for working from home. The owner's suite features a walk-in closet, a luxurious 5-piece ensuite bathroom, and a garden door leading to a balcony overlooking the picturesque gardens. Three additional private rooms each feature an ensuite or semi-ensuite bath for comfort and convenience. The fully finished walk-up basement includes a 3-piece bath, a spacious recreational room, and a wet bar for entertaining. Perfectly situated, this home is a short walk to Islington Village shops, Six Points, restaurants, subway transit, Islington Golf Club, Echo Valley Park, and top-rated schools like Islington Public, St. Gregory Catholic Schools, and Etobicoke Collegiate. Nearby are Historic Montgomery's Inn, and other charming historical landmarks. Conveniently close to Hwy 427/Gardiner and just 10 minutes from the airport, this home offers luxury, convenience, and a picturesque setting in one of Etobicoke's most coveted neighborhoods.
2 Ext. security cameras, 1 interior security camera, Flagstone front porch/steps, landscape lighting, Interlock walkway/patio, Gazebo, Garden shed, gas BBQ connection line, Irrigation system, GDO, 240V electric car charger in garage
W9013061
Detached, 2-Storey
3000-3500
11+2
4
5
2
Attached
5
Central Air
Fin W/O, Sep Entrance
Y
Brick, Stone
Forced Air
Y
$10,779.41 (2024)
230.00x50.00 (Feet)
